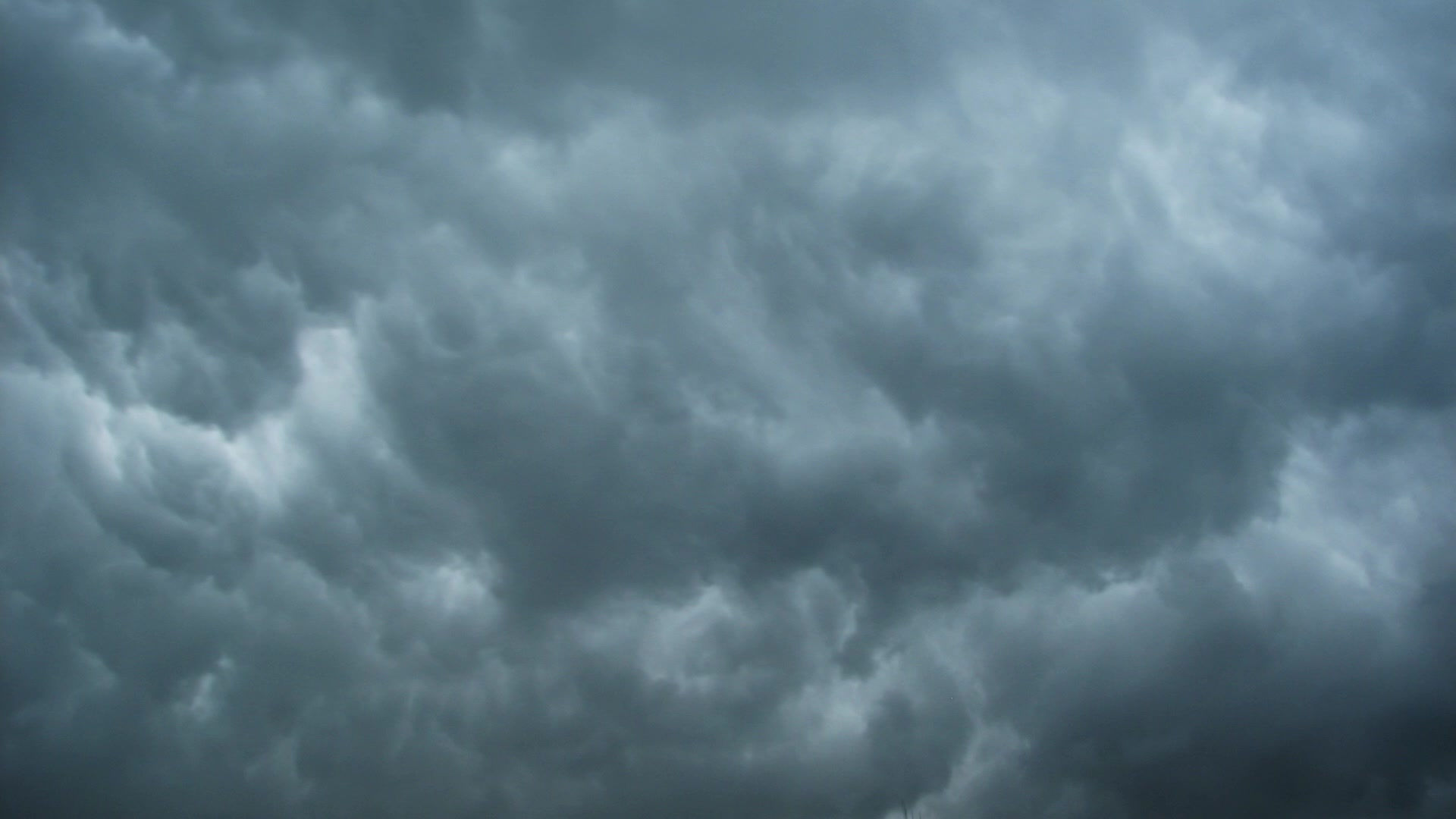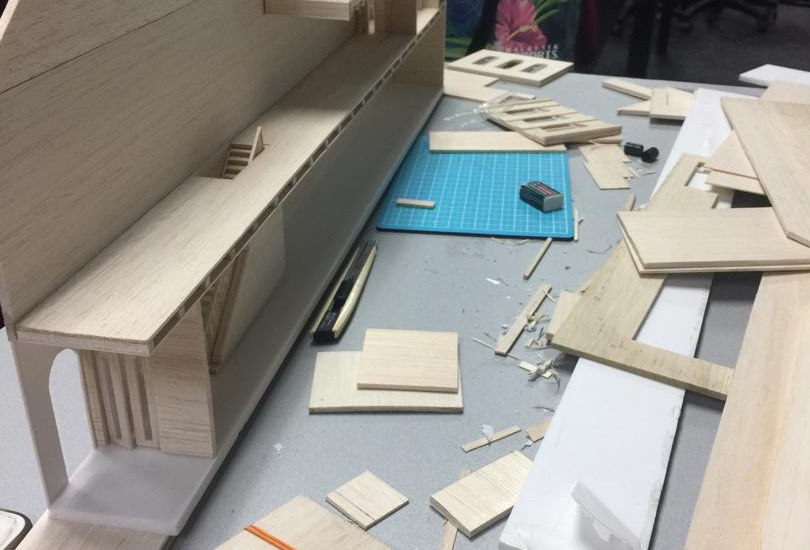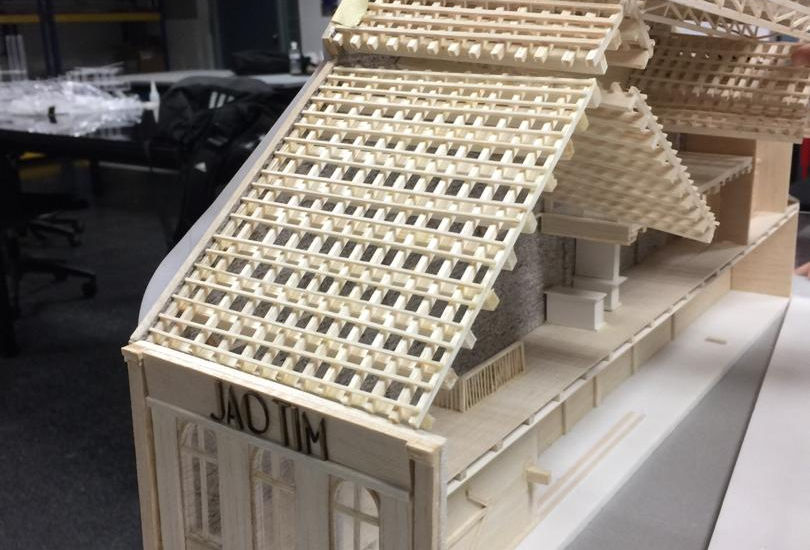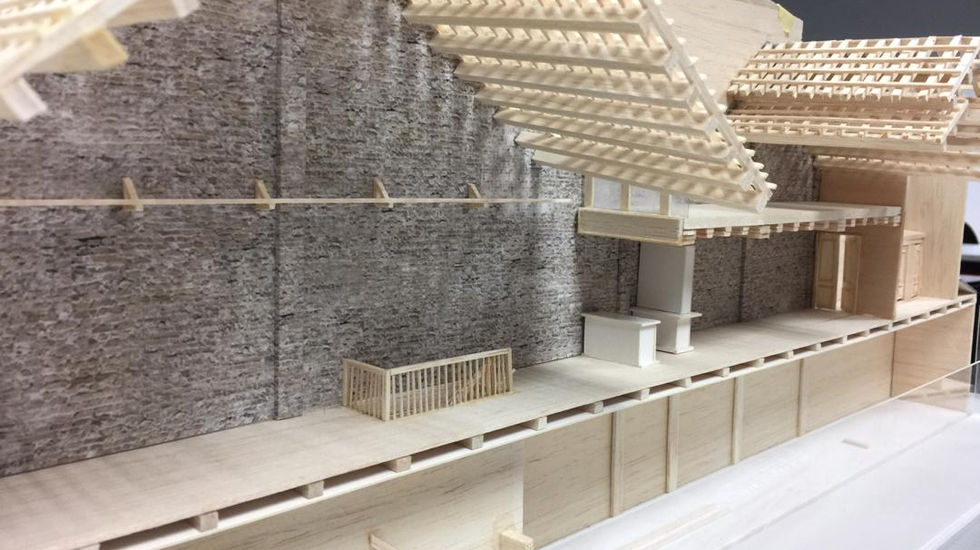

MY REFLECTION
In this semester, I was new student in Taylors to studied degree interior architecture. I was learnt a lot things in this semester, like I know how to use sketch-up to build my model when I was just used 3ds Max in before and also the revit as well and how to render the perspective nicely. I fell not good enough to achieve more "perfect" outcome in my design and still lack of researching and modelling of my project that the comments from the judges on the final review presentation day. Anyways, there have a lot of things for me to improve and learn for my further semester.


.jpeg)



PROJECT 01
< MODEL MAKING + CONSTRUCTION >
The base were constructed using layers of foam board, glued and sand on the side to make sure all the surfaces are smooth and nice. As it is cut into two to show the section of the interior of the model, the foam board is then attached with a door hinges to allow it to be open and close to show the section of the interior. The material for the wall of the entire model is using balsa wood and to show the finishes, the flooring, roof, facade and the staircase and wallpaper of the bricks wall.
The material for the wall of the entire model is balsa wood and to show the finishes, wallpaper of the bricks and brown colored painted. The walls are constructed separately and all four level are connecting with using the glue. For the flooring of the model was using two materials which are balsa wood and modelling board. The roofs were built by cutting corrugated paper to size and pasting it onto a modelling board with the one of the layer with aluminium foil stick on top to the corrugated paper to show as zinc roofing. The roof trusses were assembled using three different width and thickness of balsa wood.
The staircase for Jao Tim was meticulously cut and assembled to resemble the exact staircase in the cafe. Balsa wood of different sizes and thickness are used to achieve the exact staircase of Jao Tim. The facade of Jao Tim was carefully carved to mimic the actual window shape using the balsa wood and PVC sheet for the window. The signage of the Jao Tim itself was cut using the laser cutting to get words "Jao Tim" more realistic that display of the shopfront.

PROJECT 02
< FORGOTTEN CULTURE >
In this project 02 is my first time to observe the forgotten culture in the city. I went to few of the place in KL, I was choose the Wau (Moon kite) as my subject matter of the forgotten culture. It is culture of malay and also Malaysian National Symbol. The flying of giant kites called Wau is popular in pastime, especially in the East Coast of Malaysia such as Kelantan, Terengganu, Perlis and Kedah. The kites come in all shapes and sizes and are decorated with colourful paper and strands of thread. Sometimes a bow-shaped device is attached to the kite to give a high-pitched humming sound when flown.
.jpeg)



.jpeg)


FINAL PROJECT
< ARTIST IN RESIDENCE >
The objective of this project is to design an Artist in Residence (A.I.R) which acts as an incubator to the forgotten culture of the selected community (craftsman and designers). Over time, traditional wau was slowly begun to fade through the entire world even though it was one of the symbols representing our Malaysia and was one of the traditional games of Malays as their Malays culture. In order that, the responsibity of us is to evoke strong support and transition for the artistic culture to preserve. So that it need for the community of similar interest that can produce their work of art with the facilities provided to produce their outcome, however can be continue to preseve the "fogotten culture" to everyone in everywhere.
For me, I choose this traditional wau because that have very few place or workshop that showing and teaching to how to make the wau in Malaysia. Although there are many cultural museums that can see, but disappearance of the culture cannot be solved also. The reason because in the modern era young generation will feel that it is a time-consuming and laborious work for them to do. So that I create "Wau-Wau" a place for people to learn and experience how to make the traditional wau, to create a learning and expereincing environment for people to enjoy.
WORK IN PROGRESS
< CRIT 1 >


WORK IN PROGRESS
< CRIT 2 >






WORK IN PROGRESS
< CRIT 3 >


WORK IN PROGRESS
< FINAL CRIT >











FINAL BOARD











