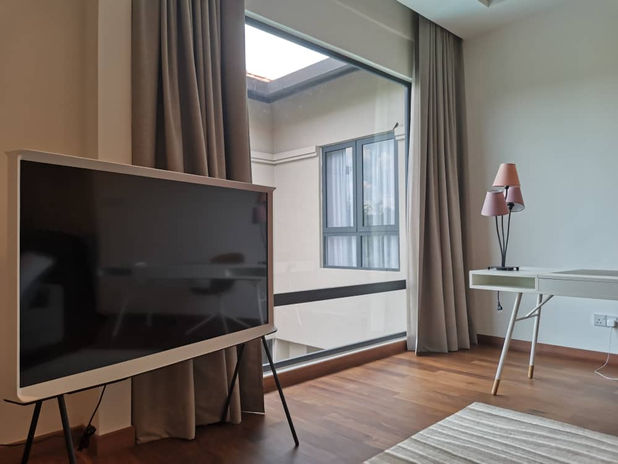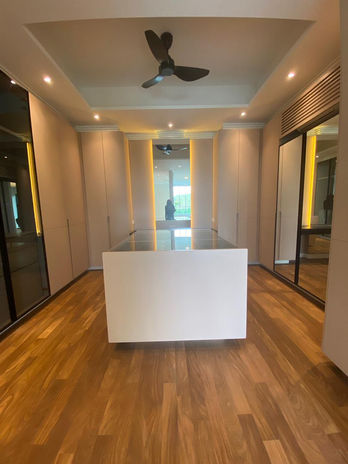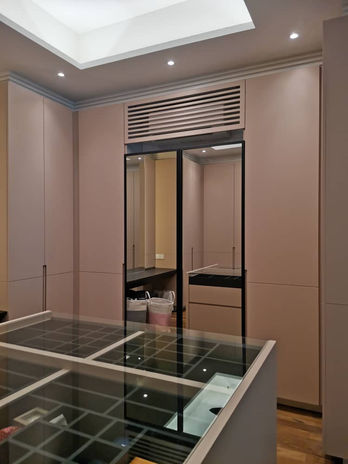top of page


INTERNSHIP 2020/21


.jpg)

PLANTER CHIN
SMALL COUNTER






CARCASS PLAN DRAWINGS
BLUEPRINT OFFICE


PERSPECTIVES






PERSPECTIVES
HUCKLEBERRY
BAKERY & CAFE



.jpg)
PERSPECTIVES
SERAI
RESIDENTIAL


PERSPECTIVES
JOJO
GASTROBAR
VIDEO WALKTHROUGH

sd224 costings rev A 240221_Page_01

sd224 costings rev A 240221_Page_02

sd224 costings rev A 240221_Page_46

sd224 costings rev A 240221_Page_01
1/46
COSTING DRAWINGS
COSTING DRAWINGS
SECTION 16
RESIDENTIAL

3D DRAWINGS
TIJANI BUNGLOW
RESIDENTIAL




sd092 (A4 costing) 301120 (low)_Page_053

sd092 (A4 costing) 301120 (low)_Page_054

sd092 (A4 costing) 301120 (low)_Page_193

sd092 (A4 costing) 301120 (low)_Page_053
1/28
COSTING DRAWINGS

tijani bungalow - bathroom 1 040920 v2013_Page_1

tijani bungalow - bathroom 1 040920 v2013_Page_2

tijani bungalow - bathroom 1 040920 v2013_Page_6

tijani bungalow - bathroom 1 040920 v2013_Page_1
1/6
BATH 1 DRAWINGS



MASTERBATH DRAWINGS



3D DRAWINGS
TROPICANA INDAH
RESIDENTIAL






WALKTHROUGH

sd228 aluminium costing 040121_Page_1

sd228 aluminium costing 040121_Page_2

sd228 costing 040121_Page_27

sd228 aluminium costing 040121_Page_1
1/28

Picture6

Picture7

Picture23

Picture6
1/18
TROPICANA
RESIDENTIAL
3D PERSPECTIVES
COSTING DRAWINGS

foyer & bathroom compilation_Page_01

foyer & bathroom compilation_Page_02

foyer & bathroom compilation_Page_49

foyer & bathroom compilation_Page_01
1/49
FOYER AND BATHROOM RENDERING

.jpg)
LIBRARY AREA
LAYOUT PLANS
PROJECT COMPLETING

f9d4e40a-6b5a-4519-b459-9549eec2a0e0

67dd4bfa-ab05-45ee-a51e-b70fc55a2d9b

d271700b-171c-460f-a531-4bea4d8e3e7a

f9d4e40a-6b5a-4519-b459-9549eec2a0e0
1/10
PROJECT COMPLETED

sd227 3d perspectives_Page_1

sd227 3d perspectives_Page_2

sd227 3d perspectives_Page_6

sd227 3d perspectives_Page_1
1/6
PERSPECTIVES
BRITISH INDIA
RETAIL STORE
LAYOUT PLANS

sd227 sections and elevation revA 191120_Page_14_Page_01

sd227 sections and elevation revA 191120_Page_14_Page_02

sd227 sections and elevation revA 191120_Page_14_Page_24

sd227 sections and elevation revA 191120_Page_14_Page_01
1/24
COSTING DRAWINGS
SECTION & ELEVATION PLANS
bottom of page


































































